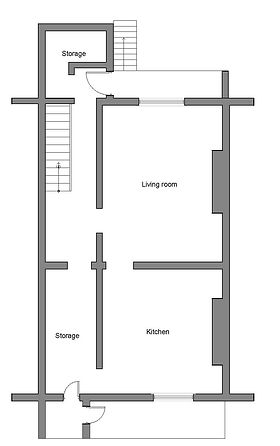top of page
Georgian
Basement Conversion.
The design options presented below were created for a family looking to convert the basement of their property, like many others in the area, into an independent apartment. This would give them the option for a lettable space whilst providing ageing/young adult family members with a space to move into in the future.
The design options incorporate open plan living to maximise the space and light. We looked to provide separate access to the front of the property from the street. We extended the external space to the rear to create a larger patio space for residents, retaining the stairs for a fire exit through the garden, whilst keeping the main garden private for the family.
WHERE
Liverpool
WHEN
2023

New Wall
Proposed Basement Plan
Option 01
Proposed Basement Plan
Option 02
Proposed Basement Plan
Option 03

Existing Front Elevation
Existing Rear Elevation
Existing Section

Existing Basement Plan
bottom of page
