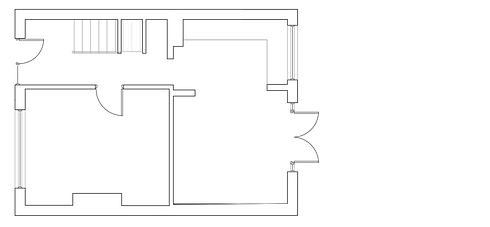SINGLE STOREY EXTENSION

Option 01 - Selected.
WHERE
Cheshire
WHEN
2023

Option 02
The extension creates a sociable, open plan kitchen diner with bifold doors which are set deep into the corbelled brick reveal. The the space spills out onto the new patio and garden. This, coupled with a new downstairs loo, provides the young family with a versatile entertaining and play space. Skylights are used to ensure light reaches deep into the house for as long as possible. Exposed ash rafters and white plaster compliment the brickwork continuing internally, enhancing the contemporary aesthetic.
The corbelled brick volume provides depth and character to the simple form. The carefully selected brickwork is used both internally and externally, with the retaining walls in the garden using the same brick, connecting the spaces.
Access to natural light was a key consideration throughout the project. Sunlight is a key source of well being, with windows offering a means to interact and connect with the outside world.
We finally had two potential elevation options which worked with our desired layout. The other looked to create depth through corbelling the brick lintels and setting an angled return to the smaller bifold doors. The client preferred the versatility offered by the larger door and character provided by the corbelled brick detail.

Desk/Sofa
Kitchen
Dining
Storage Bench
Full Height Units
WC
Snug

Existing


